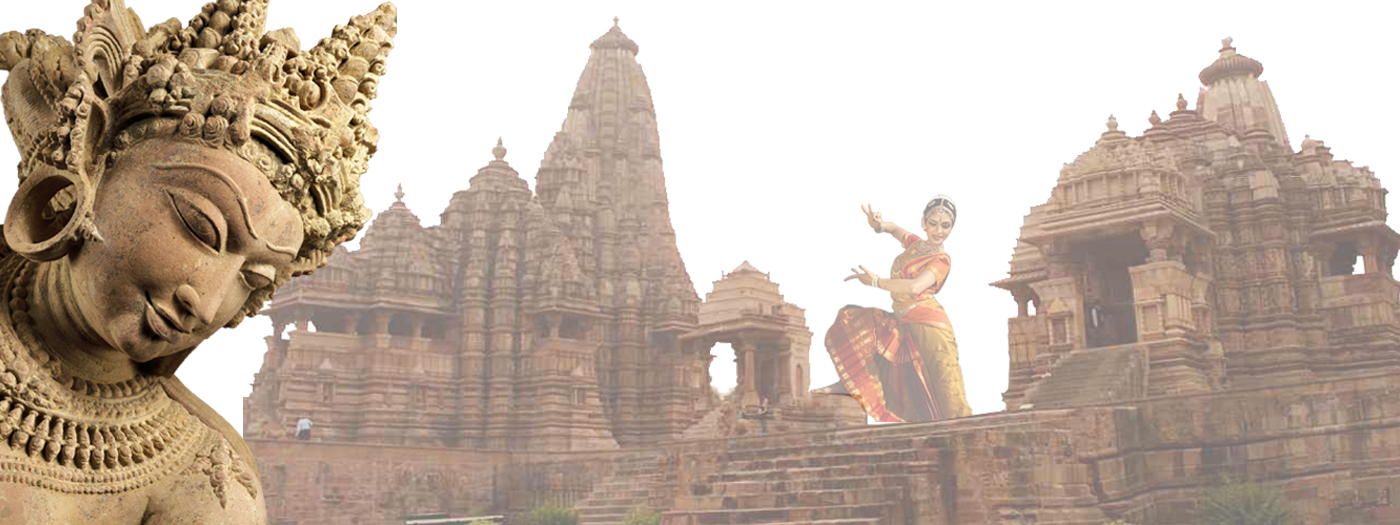Kandariya Mahadev Temple
Kandariya Mahadev Temple meaning “the Great God of the Cave” is the largest and most ornate Hindu temple in the medieval temple group found at Khajuraho in Madhya Pradesh, India. It is considered as one of the best examples of temples preserved from the medieval period in India. Shiva, in the form of a linga, is the chief deity in the temple deified in the sanctum sanatorium.
The name ‘Kandariya’ means “cave” and ‘Mahadeva’ is another name for Shiva. The temple is decorated with more than 900 stone carvings and the stones are set without mortar; most of it on the exterior surface of the temple as the interior decoration is sparse.
Khajuraho was the capital of the Chandela rulers, a dynasty of Rajputs who ruled starting from early 10th century till 1050. The original complex built by the dynasty consisted of 85 temples of both Brahmanic and Jain religious denominations, in an area of 6 square kilometres of which 22 are extant including the Kaṇḍariya Mahadeva Temple. This temple is characteristically built over a plan of 102 feet in length and 67 feet in width with the main tower soaring to a height of 102 feet, and is called the “largest and grandest temple of Khajuraho”. It is built to a five parts design which terminates in shikara (tower) which has 84 miniature replicas or spires.
The temple shikhara rises 35.3 Detres above the ground. from the east side it looks like a huge mountain of stone with a dark cave-like opening set high above the ground. The temple measures about 30 metres in length and cave-like opening Set high above the ground. The name Kandaya Mahadev refers also to Shiva, the ascetic who dwells in a mountain cave, lost in meditation. In profile the pyramidal porch, mandap roofs and conical shikhara looks like a range of mountain staraining upwards till it meets the sky, or shiva. The shikhara of the kandariya Mahadev Temples is borad at the base and in graceful curve grow narrower as it reaches the pinnacle. It is built up of over righty replica shikharas that appear to be clambering up the central tower, giving it bothe force and momnetum on its skyward journey towards divinity.
The Plan of the Mahadev Temple is similar to the Lakshman and Vishvanath Temples with all the rooms aligned east to west on a central axis. Two balconies project on the south and north sides giving the shape of a double Cross. The double cross plan deterined that the temple had no st'raight sides and extended the tall surface to give the artists litlerally hundreds of metres of wall space to decorate with bands of sculptures.
kandariya-temple-khajurahoPerform the pradakshina of the temple platform to see the exquisite sculptures on the exterior wall. The adhisthana or base of the temple is three metres high and made up of a series of architectural mouldings. On this area of the building thre is a narrow band depicting court life. the nine niches around the temple contain images of Ganesh, the seven mother goddesses or sapta Matrikas. Especially beaut'iful, but unfortunately badly damaged, is the skeletal for a danc'ing Chamunda, and the last niche has the majtstic image of Virabhadra..Above the adhishthana, the central wall space of the temple is designed with three bands of sculpture, each one a metre high. On the projections of the walls are the figures of the deities; principally of Shiva attired as a bridegroom. Beside him are lovely figures of women engaged in everyday activities. On the sout east project'ion a woman engaged in everyday activities. On the southeast projection a woman plays with a ball, another streches her love-tired linbs, another gazes into a mirror. the erotic panels on all three bands of the south and north sides are exceptional in the Kandariya Mahadev Temple.

 +91 9799050299
+91 9799050299 

